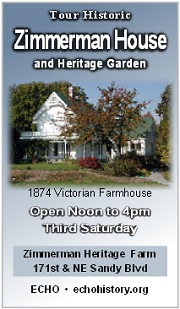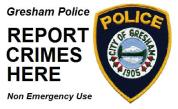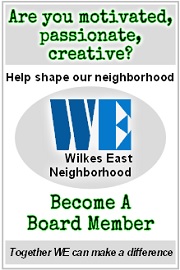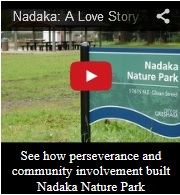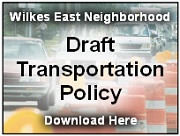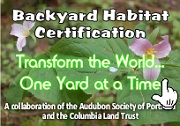 Community-based urban living in West Gresham's Rockwood triangle. Click to enlarge |
Sustainable Cities Year project redefines Rockwood potential.
Proximity to Portland and MAX huge factors. |
"Rockwood Boulevard combines social and community goals to transform an isolated and distressed site into a vibrant neighborhood. At the heart of the six arce site is a street lined with local business creating an atmosphere bursting with activity and unique flavor."
Six new designs for Rockwood
University of Oregon graduate students involved in the year-long Sustainable Cities Year program presented six new designs for the Rockwood triangle to an enthusiastic audience at the Gresham Redevelopment Commission (GRC) meeting on Dec 9, 2009. The crowd, which divided into three groups for two presentations and a short Q&A every 20 minutes, liked what they saw.
"Community-based urban living supported by a micro economy of local business" dominated the design themes. Students cited the close proximity to downtown Portland and the importance of the adjacent MAX Blue Line as huge factors in their designs, saying Rockwood is positioned to become a vital and thriving area in West Gresham.
All six designs recognize the importance of the triangle to Rockwood's identity.
Utilizing a "Live & Work" concept with special attention to pedestrian friendly access and a robust local economy, the designs propose a mix of low-rise buildings; some residential, some commercial, and some mixed-use with street-level businesses and residential above. Designs call for 100-482 residential units. Parking is carefully planned. Plans include space for restaurants, retail, offices, a satellite campus, library, community center, and more. All projects support phased-in development.
One design swaps the underutilized "Park & Ride" lot (at 183rd) for housing and creates a dual-use 'plaza' providing weekday commuters parking near the new MAX stations at 188th, and public use on the weekend. There's a design that focuses on a north/south 'boulevard' with a balance of commercial and residential, and a theatre. All designs locate something significant on 'the triangle' between 188th and Burnside & Stark. Another design emphasizes the use of "urban farms" and greenhouses for local residents. Sustainable practices include permeable surfaces, bioswale filtering, green roof technology, and renewable energy.
Each design, supporting documentation, and 3-D models will be compiled and presented to City as a resource for future planning. See designs below.
Rockwood's future looks bright
As the evening closed the audience cheered the students and staff for their inspiring designs. Several in attendance commented on how fortunate it is to have their services for a full year.
Whichever design the City may choose, the future for Rockwood certainly looks bright.
(Now, all we need is the economy to improve)
About the Sustainable Cities Year program
As part of the University of Oregon’s year-long engagement with the City of Gresham through its Sustainable Cities Year, students from Professor Nico Larco’s Architecture studio “Sustainable Suburbs” have been studying the Rockwood catalyst site at 185th and SE Stark Street (former Rockwood Fred Meyer) and surrounding areas, interviewing local stakeholders, and visualizing the neighborhood’s potential with sustainability in mind. The program provides 250 UO students and 14 professors an opportunity to collaborate with the City in a unique way to further sustainable design and planning in what Professor Larco called a “win-win situation."
"There’s a tremendous need out there for cutting-edge research into sustainable communities" said Larco. "All city governments across the country are limited by budget cuts” he said, adding "It would not be economically or politically feasible for the City to invest in six different schemes. The classes let the City investigate a range of options it might not be able to do fully on its own". By arranging for this impressive level of cooperation, Gresham and the university are maximizing the use of precious public resources. Gresham is getting ideas it couldn’t afford to generate otherwise – and the students are getting training they wouldn’t find anywhere else.
Rockwood triangle

Rockwood redevelopment triangle, aerial view.
Click to enlarge
Related Reading
- UO students tackle Gresham makeover (The Gresham Outlook, Dec 10, 2009)
- Students will bring fresh ideas to Gresham (The Gresham Outlook, Dec 5, 2009)
- UO students get busy on sustainability (The Gresham Outlook, Dec 1, 2009)
- Gresham 101: A series of UO classes targets city's growth (The Oregonian, Nov 13, 2009)
- Student program revitalizes Gresham (Univ Oregon Daily Emerald, Nov 5, 2009)
- MAX stop to get makeover (The Gresham Outlook, Oct 30, 2009)
- University of Oregon and City of Gresham Collaborate on a Sustainable Future (City of Gresham, Oct 27, 2009)
Design Highlights
"Park Place Market" |
|
|
 Park Place Market project board Click to enlarge |
 Park Place Market 3D model of plaza Click to enlarge |
 Park Place Market plaza design closeup Click to enlarge |
"Rockwood Boulevard" |
|
|
 Rockwood Boulevard project board Click to enlarge |
 Rockwood Boulevard town center closeup Click to enlarge |
 Rockwood Boulevard street view Click to enlarge |
"Urban Connections" |
|
|
 Urban Connections street view Click to enlarge |
 Urban Connections project board Click to enlarge |
 Urban Connections plaza area view Click to enlarge |
"Rockwood Plaza" |
|
|
 Rockwood Plaza project board Click to enlarge |
 Rockwood Plaza plaza view closeup Click to enlarge |
 Rockwood Plaza street view Click to enlarge |
"Civic Center" |
|
|
 Civic Center plaza street view Click to enlarge |
 Civic Center housing alley view Click to enlarge |
 Civic Center aerial view Click to enlarge |
"Rockwood Center" |
|
|
 Rockwood Center project view Click to enlarge |
 Rockwood Center triangle closeup Click to enlarge |
 Rockwood Center 3D model view Click to enlarge |




