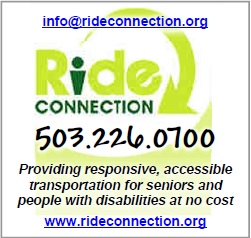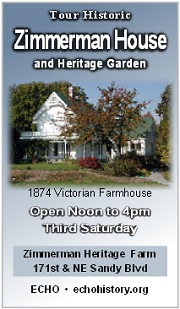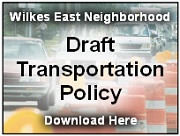Residential Districts Review, Proposed Map and Code Changes May Effect Your Property Value

|
Transition Residential Districts, Increased Residential Intensity, and New Lot Size Standards Proposed |
The City is proposing revisions to the Community Plan Map and Development Code as part of the Residential Districts Review project. Property owners who could be most affected by these changes are being notified by mail. Comprehensive Planning staff also wanted to make sure Neighborhood Association officials are aware of the potential changes.
Complete information is available here on a special page on the City's Web site, in addition to project information available here on the main Residential Districts Review page.
APPROPRIATE LOCATIONS FOR HOUSING
Proposed changes include:
- Creating a Transition Residential (TR) district that can be applied between higher intensity districts (such as those that allow apartments, condominiums, and commercial uses) and lower-intensity districts (such as those that allow single-family homes.) The TR district would allow smaller-lot single-family homes, duplexes on corner lots, and larger townhomes.
- Reducing the residential intensity allowed in areas not near Centers, transit, or major road corridors.
- Increase the residential intensity in some areas near Centers, transit, or major road corridors that currently are designated Low-Density Residential. In addition, areas appropriate for density, such as Downtown, Civic Neighborhood, and Rockwood are being evaluated or will be evaluated to determine if their land-use districts can accommodate additional density. For example, the Downtown Plan project and future projects in other centers will look at whether additional density is appropriate in the Central Urban Core, Downtown Moderate Density Residential, and Moderate Density Residential-Civic districts.
SIMILAR LOT SIZES
Proposed changes include:
- Create a Low-Density Residential-7 (LDR-7) district: Low-Density Residential-7, with a minimum lot size of 7,000 square feet, would be established. The existing Low-Density Residential (LDR) district has a minimum lot size of 5,000 square feet.
- Apply the new LDR-7 district to existing neighborhoods where lot sizes already are larger than 7,000 square feet. This would reduce the number of lot divisions in neighborhoods because a property owner would need a lot size of at least 14,000 square feet to divide a lot into two lots. This would also reduce the number of flag lots.
- Apply the new LDR-7 district on developable land (usually vacant land or farmland) around the edges of some existing neighborhoods with lot sizes greater than 7,000 square feet. This will ensure that new development at the perimeter of these existing neighborhoods has lot sizes that are more similar or compatible. (See Figure 3 for an example.)
- Eliminate Perimeter Lot Size Compatibility Standards (PLSCS): The PLSCS currently in the Development Code were established to ensure more compatible lot sizes adjacent to existing residential neighborhoods. After Comprehensive Planning staff completed mapping areas where the new LDR-7 district should apply, it was noted that remaining vacant/developable LDR land is not adjacent to existing large-lot neighborhoods (subdivisions) and often is adjacent to neighborhoods with lot sizes in the 5,000-square-foot to 6,999-square-foot range. Because the LDR-7 district encourages similar lot sizes in a clear and predictable manner, the Perimeter Lot Size Compatibility Standards should not longer be necessary to address the compatibility issue.
As noted above, complete information, including maps, is available here on a special page on the City's Web site.
The City plans a public outreach effort, including an open house in September, to a solicit questions and comments. Comprehensive Planning staff also is available to discuss the proposals with the Coalition of Neighborhood Associations or individual associations.
For questions, comments, or more information contact Brian Martin AICP, Associate Planner, Comprehensive Planning, City of Gresham, 1333 NW Eastman Parkway, Second Floor, Gresham, OR 97030, Phone (503) 618-2266, Fax (503) 669-1376 , email brian.martin@ci.gresham.or.us; or visit the City of Gresham website.

















